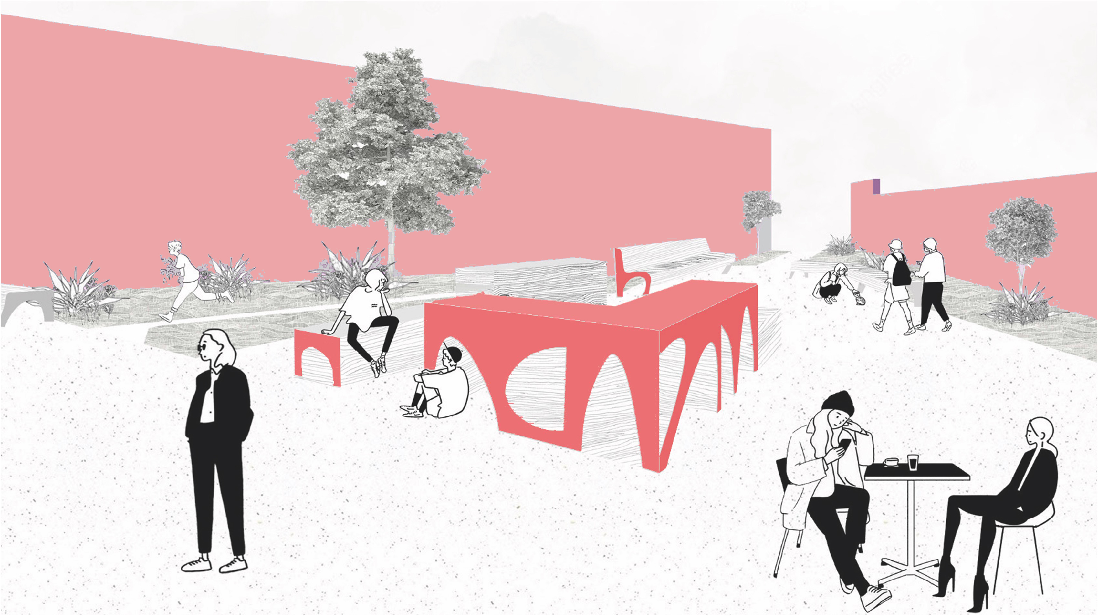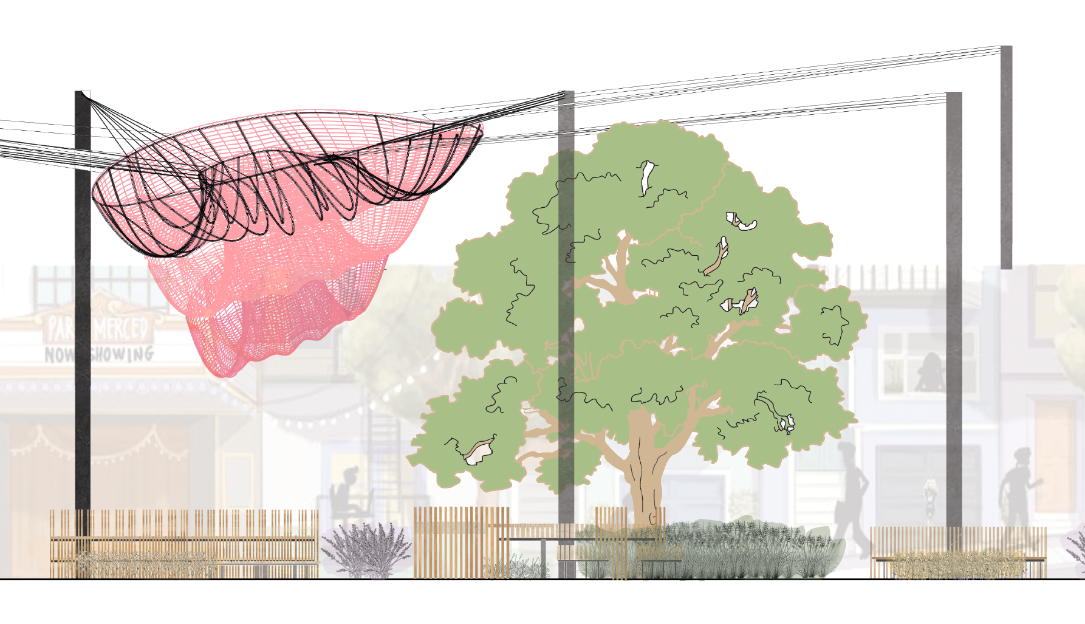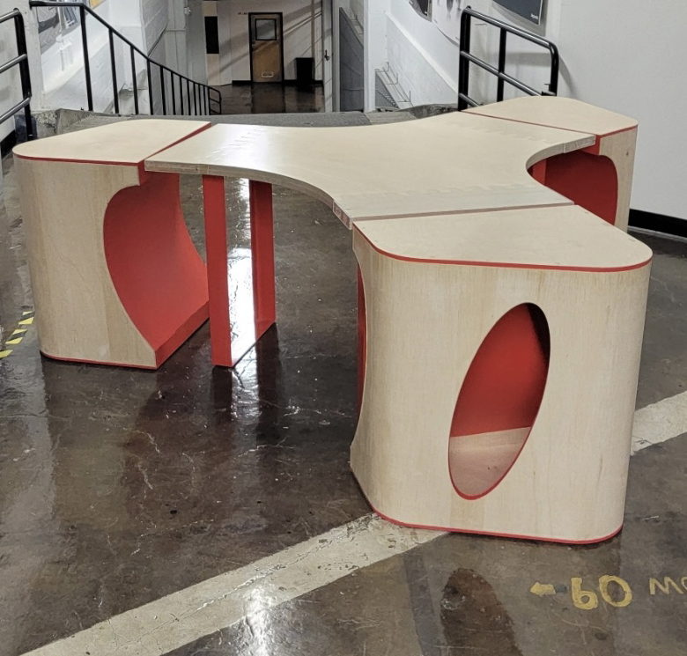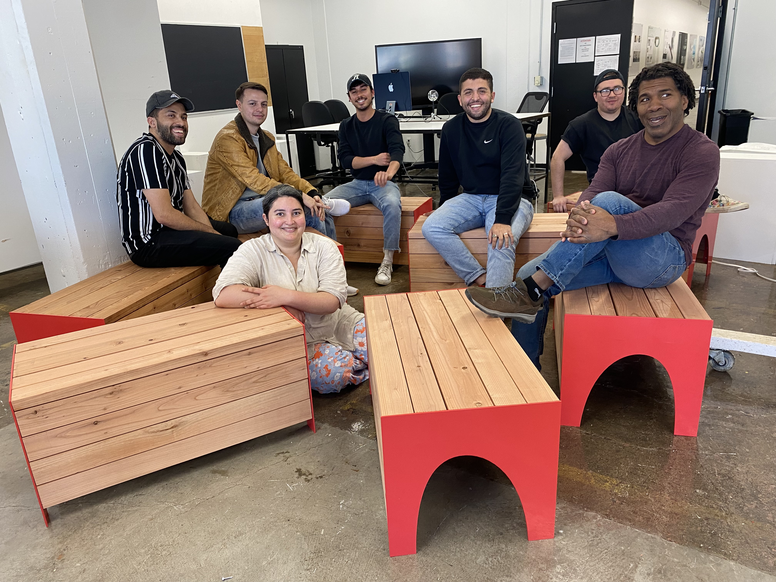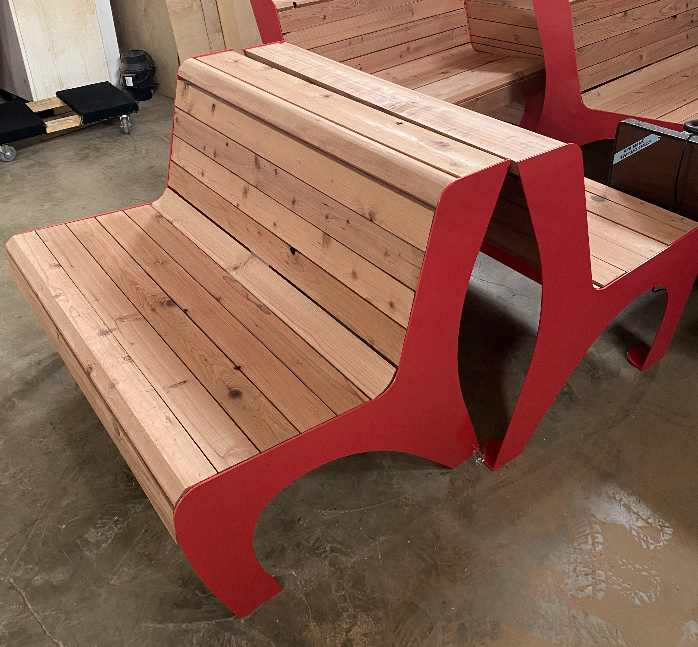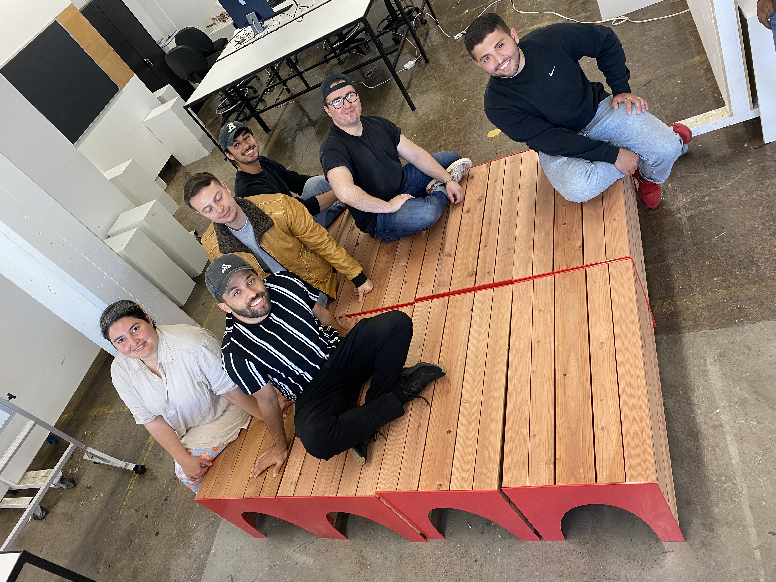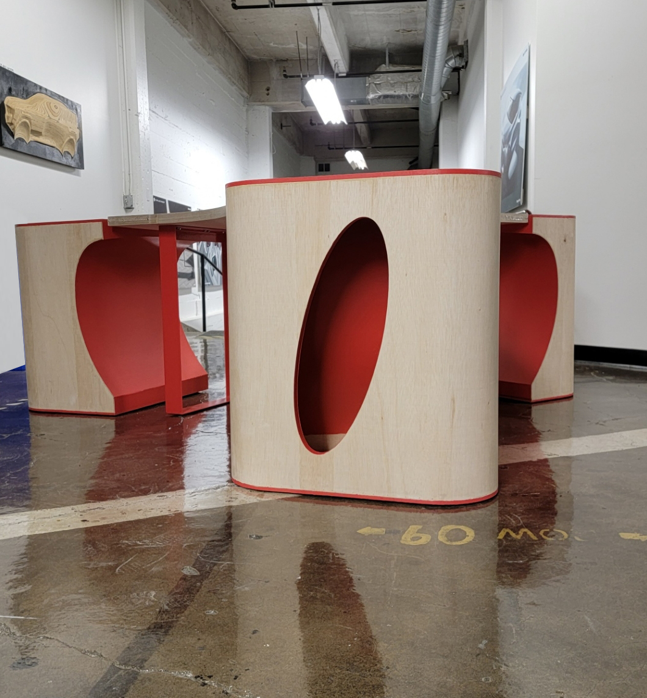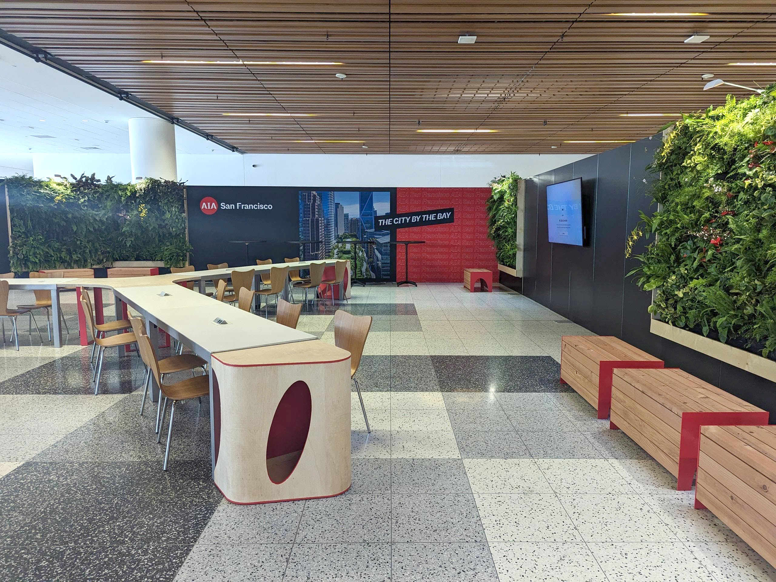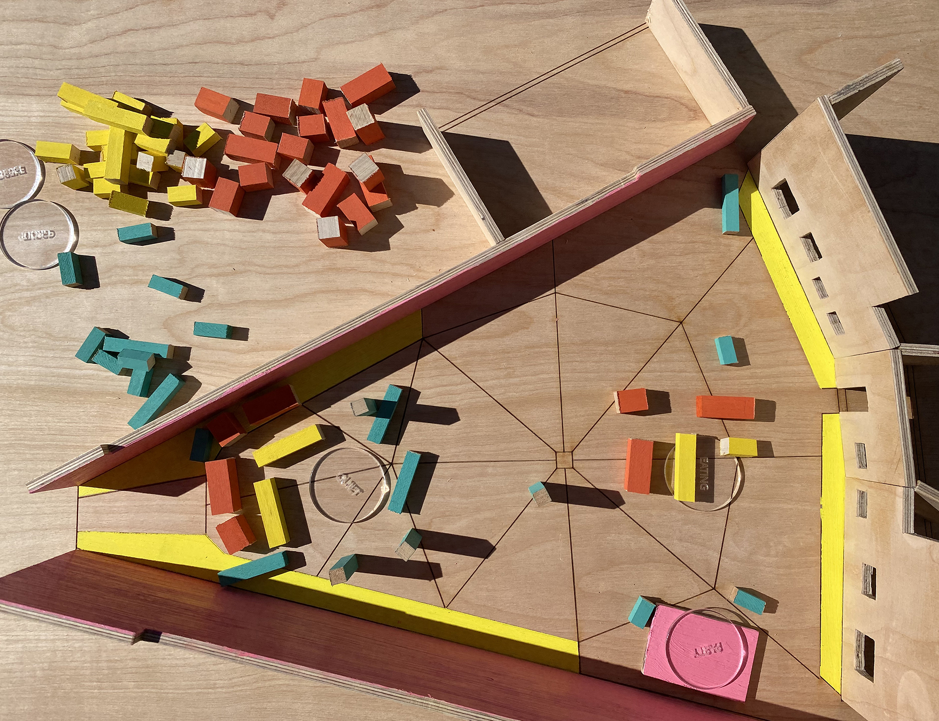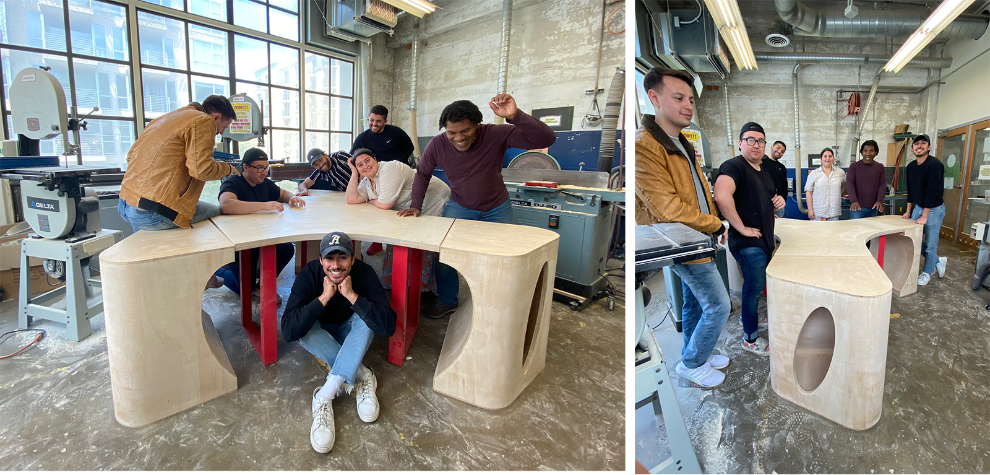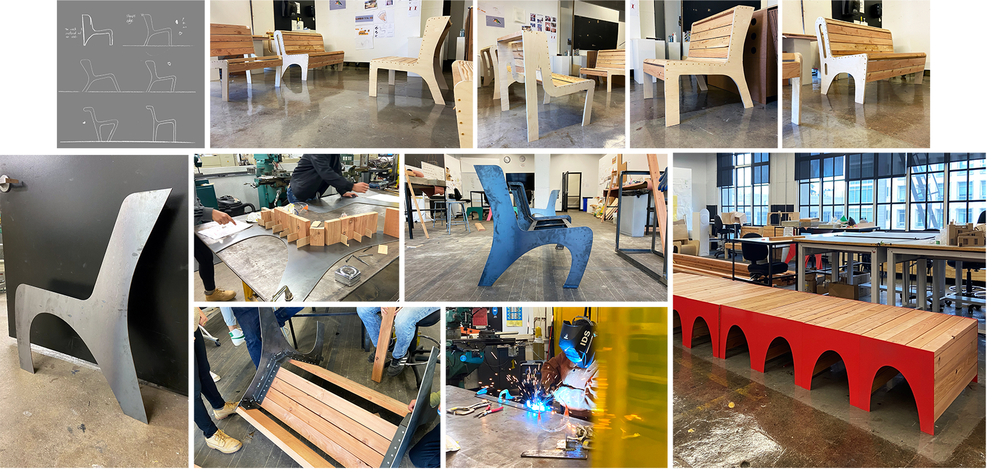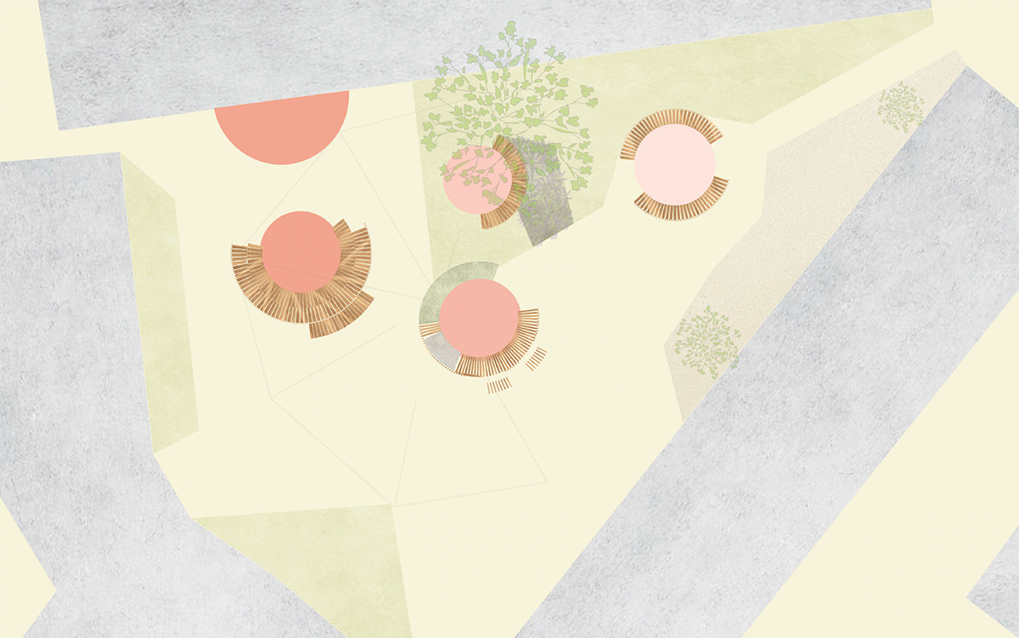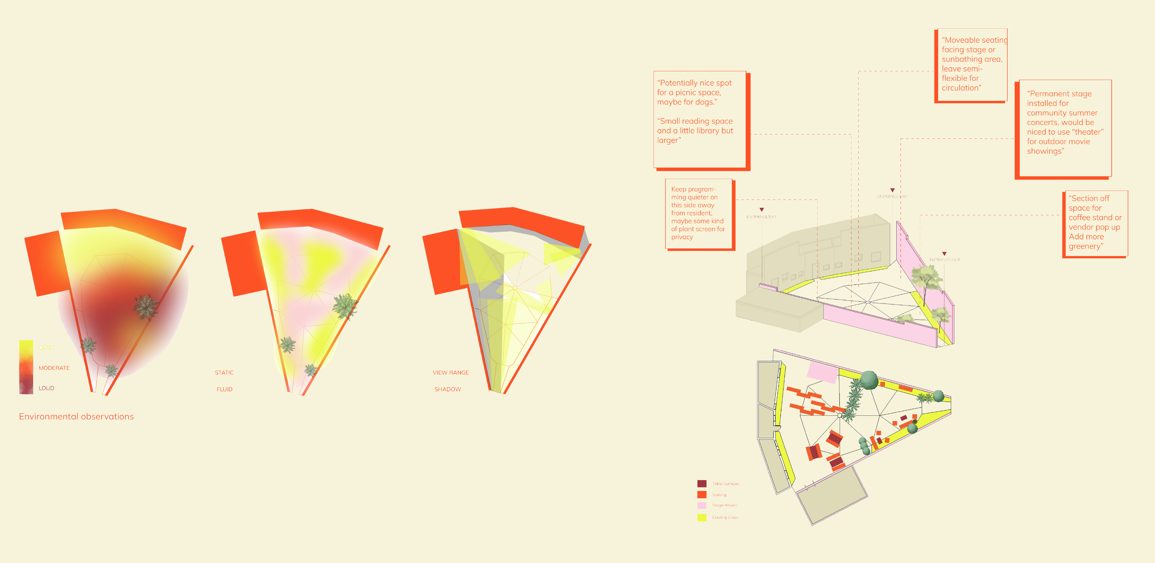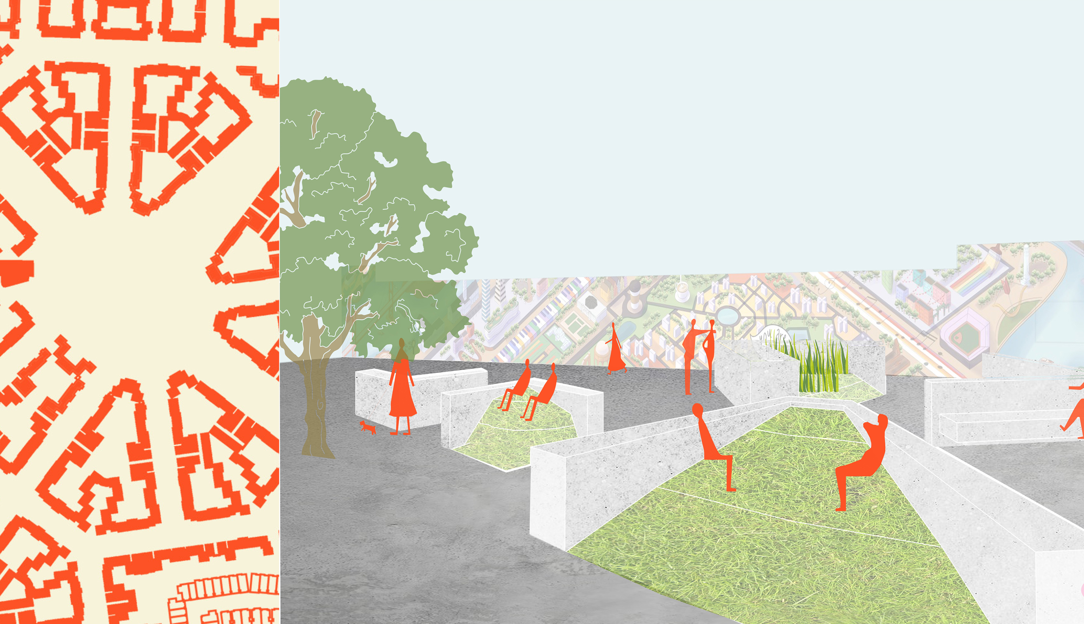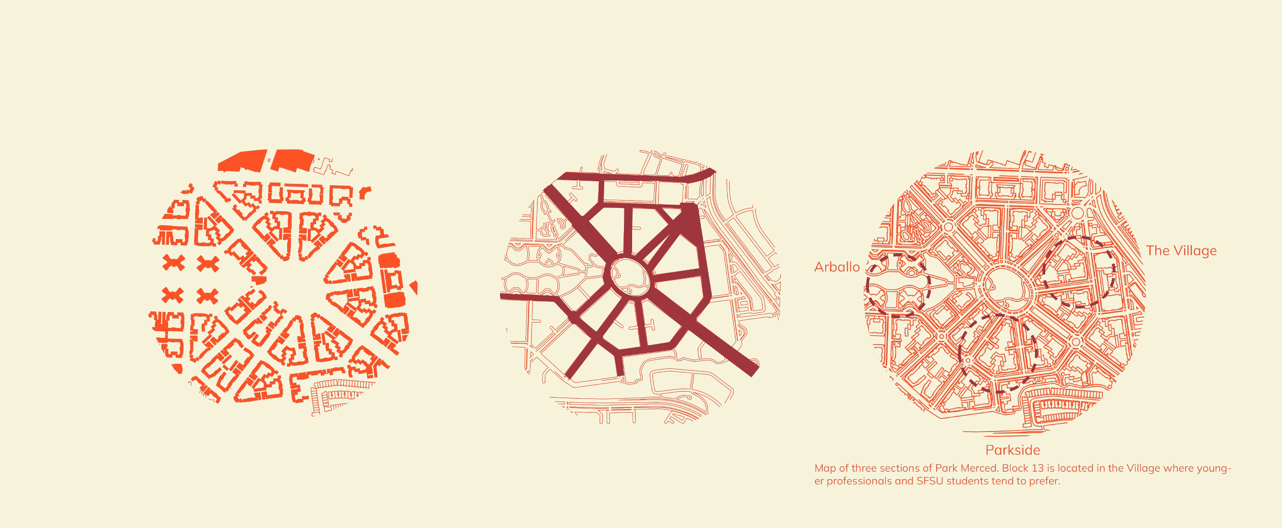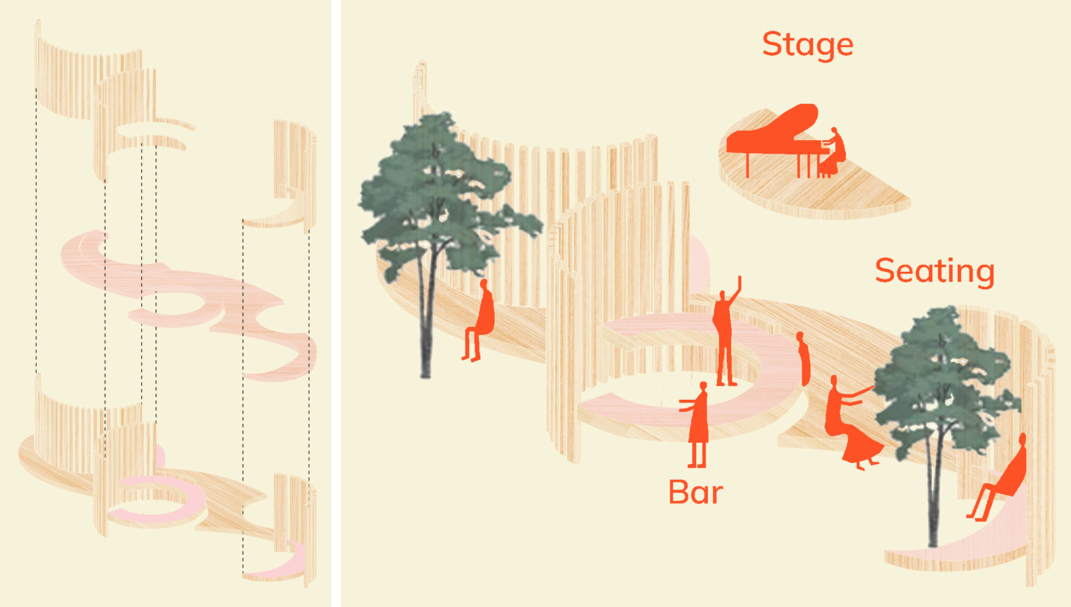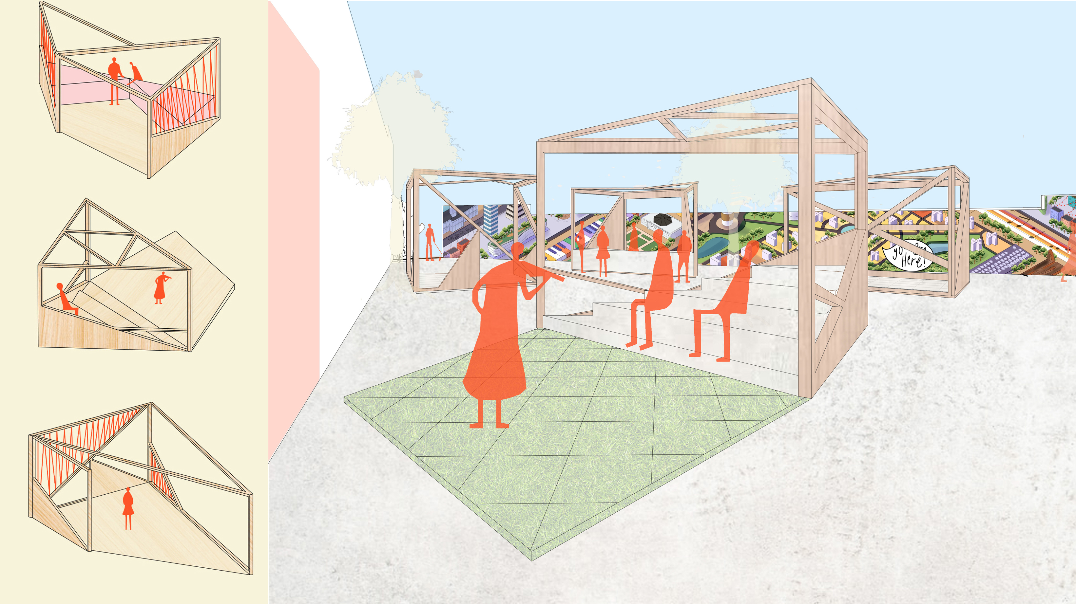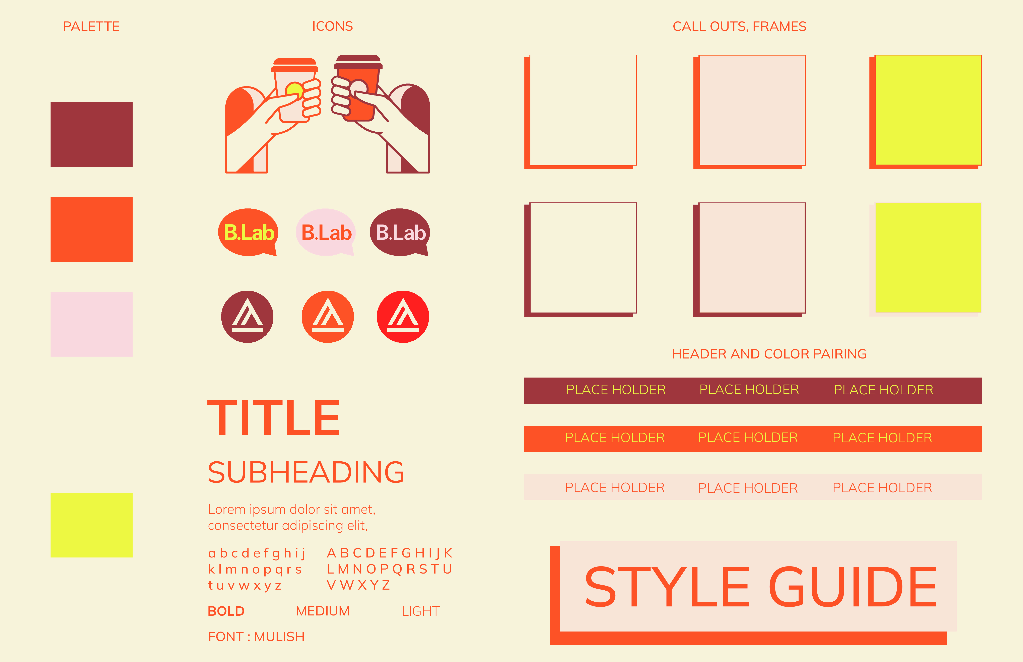
Passer(s)by is a public space sited within Park Merced, a development built by the Met Life Company in 1941 that contains 2500 apartments alongside parks and courts. Working with the client and residents in a participatory process, students researched and designed a new gathering space for public events within an empty courtyard that was once a laundry drying yard.
Over the semester, this scheme was refined, edited, iterated and tested.
The final design is seating, tables, a bartop with sink and a shade structure. Designed as modules, the seating and tables can be reconfigured into scenarios to turn an empty coutryard into an outdoor living room, an event space, or simply a space to sit and work or eat. A landscape full and a gorund mural complemented and supported the final design.
But, the post pandemic landscape introduced issues on the client’s side, and funding and interest dried up. Carefully researched and vetted landscaping , ground mural and overhead shade structure were not possible. A site plan based on social circles was simplified into 8 flat benches and 8 backed benches.
Happily, furniture was used in a lounge space at the AIA convention in San Francisco in 2023. A table was built with remanants for this purpose and later donated to a nonprofit office.
A collaboration between:
Faculty: Sameena Sitabkhan, Karen Seong
Students: Leonel Gonzalez, Mai Ho-Nguyen, Kendryx Soriano, Malik Louis ,Giewel David,Alvyna Euta-Filo, Peter Peritos, Edgar Castillo, Shadi Vakilian
Maximus Partners - Park Merced
The final design is seating, tables, a bartop with sink and a shade structure. Designed as modules, the seating and tables can be reconfigured into scenarios to turn an empty coutryard into an outdoor living room, an event space, or simply a space to sit and work or eat. A landscape full and a gorund mural complemented and supported the final design.
But, the post pandemic landscape introduced issues on the client’s side, and funding and interest dried up. Carefully researched and vetted landscaping , ground mural and overhead shade structure were not possible. A site plan based on social circles was simplified into 8 flat benches and 8 backed benches.
Happily, furniture was used in a lounge space at the AIA convention in San Francisco in 2023. A table was built with remanants for this purpose and later donated to a nonprofit office.
A collaboration between:
Faculty: Sameena Sitabkhan, Karen Seong
Students: Leonel Gonzalez, Mai Ho-Nguyen, Kendryx Soriano, Malik Louis ,Giewel David,Alvyna Euta-Filo, Peter Peritos, Edgar Castillo, Shadi Vakilian
Maximus Partners - Park Merced
